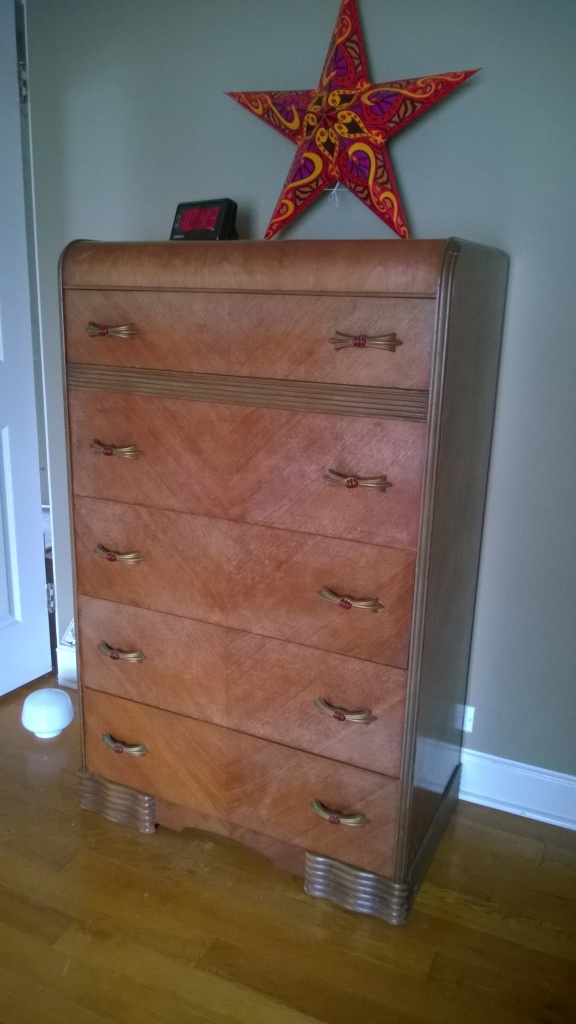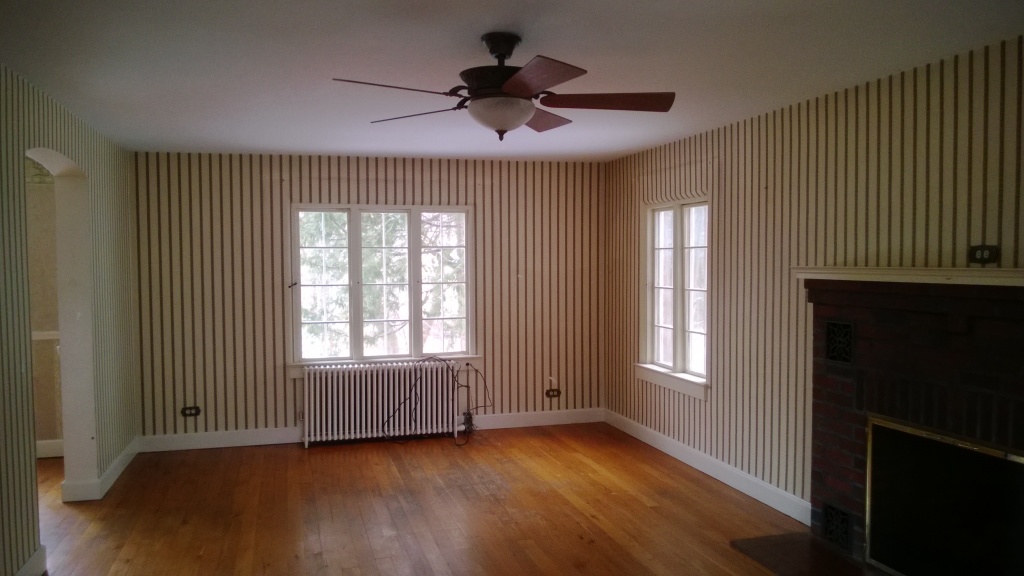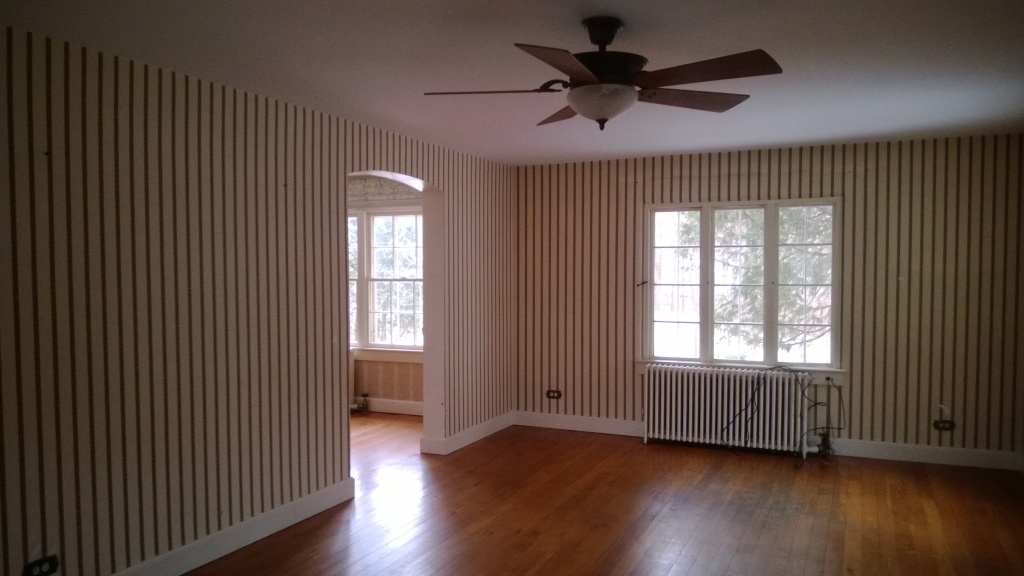Finally – pictures of the kitchen! This is going to be a picture heavy post, so sorry about that.
The kitchen is what needed the most work in the house to get it functional before we could move in. It took us about 6 weeks to get it done because of those pesky jobs and all that  .
.
Here are the before shots:

.

This radiator issue was a puzzle we had to solve. It just doesn’t make any sense to me why they chose to do this.

Nook area:

The only thing we kept was the cabinetry – and not all of it. Most of it was in good shape except the sink cabinet. It was totally water damaged and rotted on the inside and the doors actually were held in place with a screw LOL! We did keep the doors of the sink cabinet, though, and reused them. We also had to buy a new cabinet for the missing one. The appliances we listed on Craigs list and someone took them, along with the old countertop (even though we had cut it into 2 pieces). Yay for a green renovation!
My goal in this kitchen was to brighten everything up. It’s not a big kitchen, so it needed to be brightened up. I don’t really understand the color choices that were made before, but then again, somebody liked them. 
I chose a dark floor to anchor the room and then the light colors up top. I wanted it to be warm and fairly traditional to go with the style of the house. John basically agreed with all my decisions on finishes and fixtures. He’s a smart man.  He trusted my judgement on choices and we are both really happy with how it came out.
He trusted my judgement on choices and we are both really happy with how it came out.
Then it got down to the lowest point of demo.

This is always that point where you say “Jiminy Christmas” (or something like that) and wonder if you will ever get done and what the hell were you thinking. It’s a tough point in a rehab physically and mentally.
The electrical was an issue of having those boxes and wires on the wall. This was probably the biggest problem in the whole kitchen. What to do with electrical when you have cement walls. Drywall and framing? No problem. You just run lines through the open spaces. With solid walls, you can’t to that. John was able to sink one outlet into the wall, but it was so much work and was going to be impossible to do all of them. After much consternation, we decided on a solution. He ran new conduit inside the cabinets and mounted the outlets underneath the cabinet.
Every single surface in this kitchen was touched. Wallpaper removal everywhere, painted cabinets, new counters, new backsplash, new sink, new garbage disposal, new hardware on the cabs, new floor, new lighting. That’s what took so long. If we didn’t have to work jobs, it could have been done a lot faster  Stupid bills that have to be paid.
Stupid bills that have to be paid.
Anyway, we do still have a few small details to touch up, but here is the kitchen as we are using it! Nightime:

Daytime:

.


I tried to get most of the same angles for comparison.
Loving the counters:

The Waterlox has been great so far. Water just beads up on the surface and even if it sits there for a long time, nothing happens to the surface. Good stuff!
I also love my granite composite sink!

The nook, which is the sunniest spot in the house.

It’s Pixie’s favorite spot, too. She hangs out here in the sun every day. These chairs are probably not staying in here, but I need to find a couple chairs to reupholster or purchase, but for now they will do. We eat breakfast in here every morning.
I also love the marble. I wanted marble or soapstone counters, but they just weren’t in the budget. So, we went with my other counter choice, which was butcher block and did the backsplash in marble.

The radiator issue we solved with making a frame for the doors around the open space. We saved the old doors from the old cabinet to put on the new sink cabinet so they would match the others. We actually used the doors from the new sink cabinet to make these and replaced the center panel with radiator screen. This is one of those things where I am so pleased with our cleverness LOL. We also moved this counter section over a couple inches as well. Now the heat can come out of the radiator screen and we don’t have to look at it. We have a recycle bin in there, but unfortunately can’t really put a lot in this cabinet so we don’t block the heat.

So, I’ll share numbers since I shared everything else. This whole kitchen cost a little less than $5000 in materials to do, including the appliances. Not having to buy a lot of cabinetry was a huge money saver. In retrospect, I should have bought a paint sprayer and done the cabinets with a spray gun because it took forever painting all the coats and detailed areas on the doors.
We didn’t go high end on the appliances, but I like the ones we have, so I don’t think it makes a difference. The most expensive thing was the cork flooring, surprisingly, but we did the nook, too – so it added to the square footage. I can’t imagine how much this would have cost to have a contractor do this, but it probably would have been done faster LOL! I know our sweat equity definitely increased the value of this house, so it’s worth it in the end. Not to mention it feels really good to know that we actually did this and gave this house some of the love and attention it deserves!
Thank you if you made it to the end of this post LOL! There is a lot more I could talk about, but I don’t want to bore you too much with the rehab details. Besides, it’s on to the next room!















































 He trusted my judgement on choices and we are both really happy with how it came out.
He trusted my judgement on choices and we are both really happy with how it came out.




















































