Happy hump day! We had a pretty low-key Valentine’s Day. John was away for most of the day, but we met up at about 8 pm for coffee and a sweet
I ended up losing a pound this week, so those pesky couple are almost gone. Here are more meals I ate:
Lemon Ricotta Pancakes (350 calories):
Tomato Soup with Ravioli (300 calories):
I’ll keep plugging away as usual
Remember the table I was doing over the weekend?
I ended up just putting some polyurethane on it. Satin finish. it shows imperfections, but I think they add to the piece (or maybe I’m kidding myself LOL ).
I don’t really know why they hid this under that black paint.
On another project note, here are the pictures from the pretty much completed kitchen at my folks’ house. A very old before picture with an old appliance. We should have thought to take better before shots LOL.
Not a great picture, but just to give you an idea of the cabinets.
Mid rehab:
Done.
Just need a little more caulk around the edges and touch ups here and there.
It’s a nice fresh look. It was actually not too expensive as far as materials go. The biggest cost was the tile since we decided to do the whole back wall instead of just a backsplash. I think it really completes it, though. My parents seem happy with it.
Now just small projects for a while.
On a side note, I am looking for a few product testers. I’ve got some new products in development. Shoot me an email at savonology@gmail.com if you are interested. I’ve got enough testers – thank you!
Now it’s time to relax a bit!




































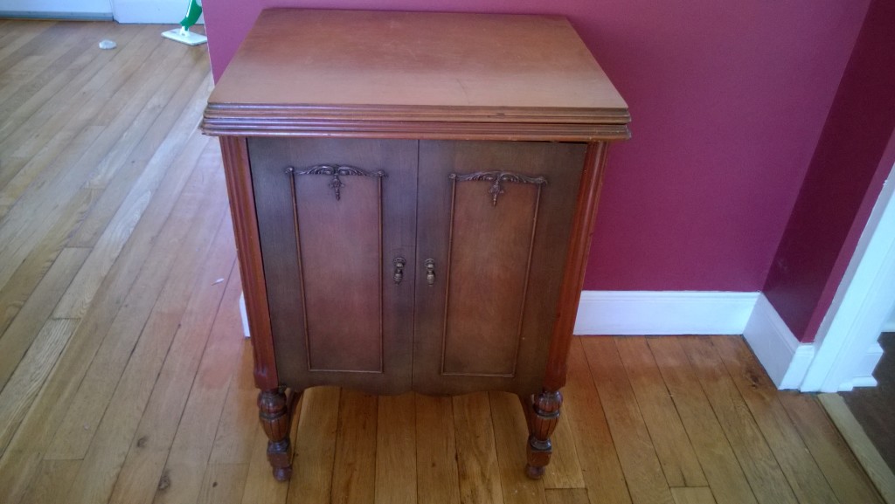
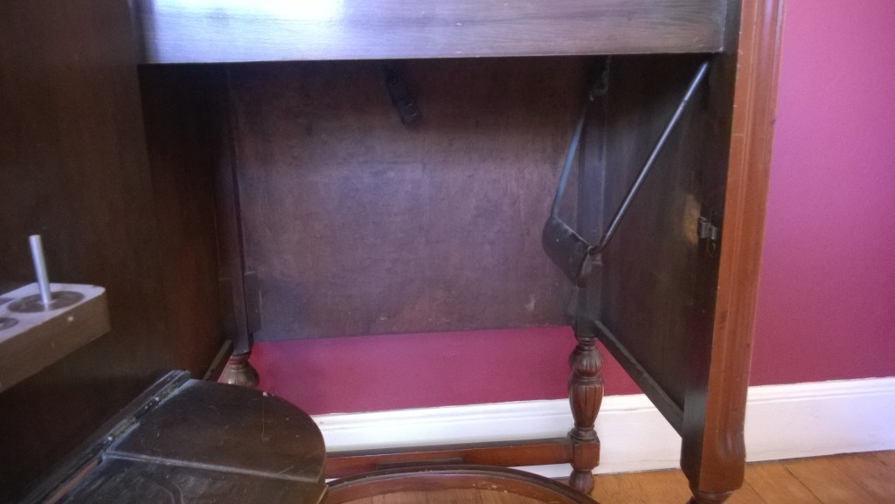
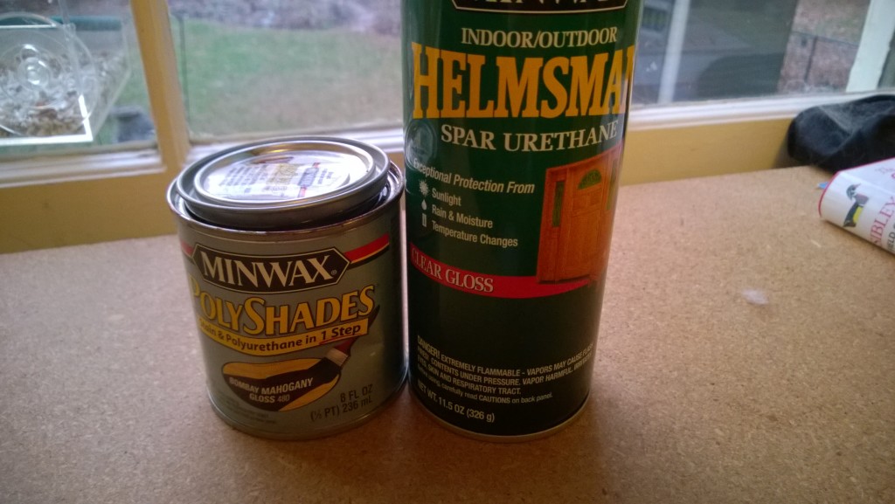
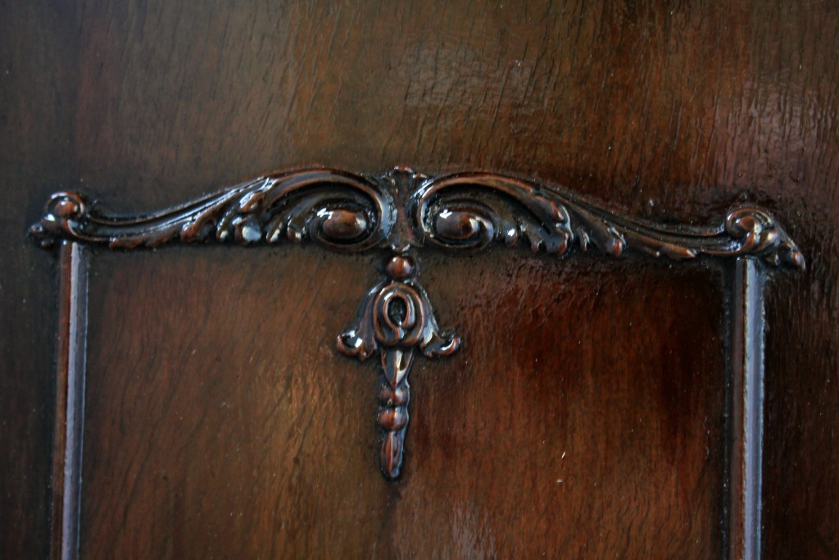
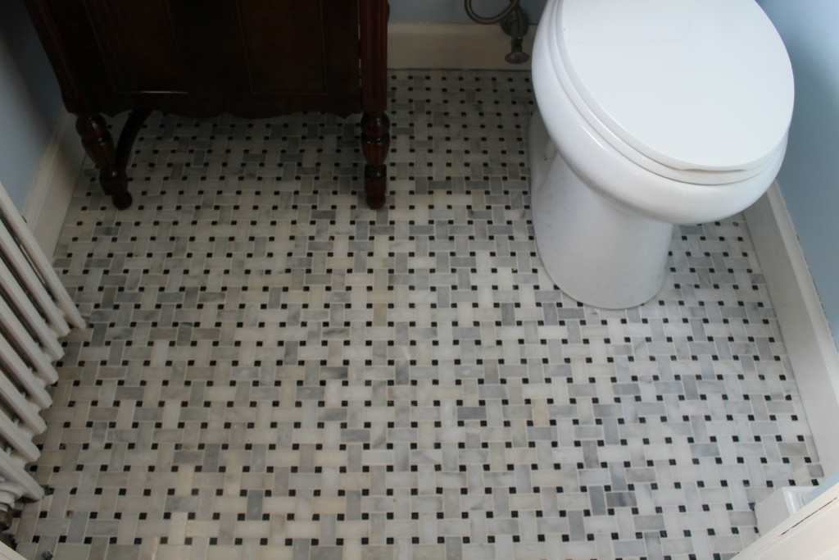
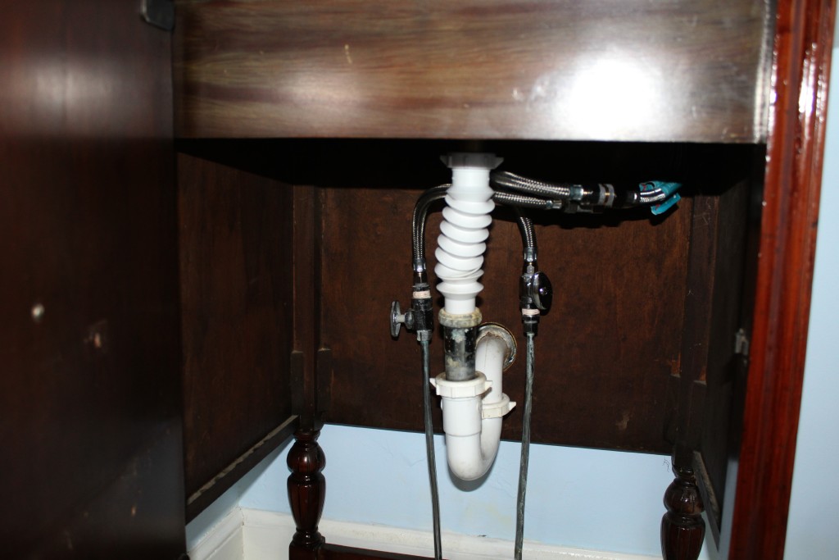
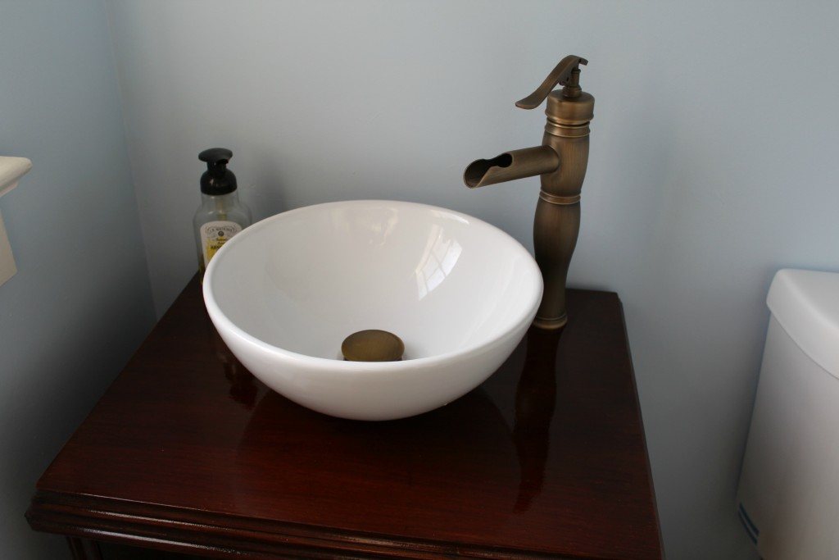
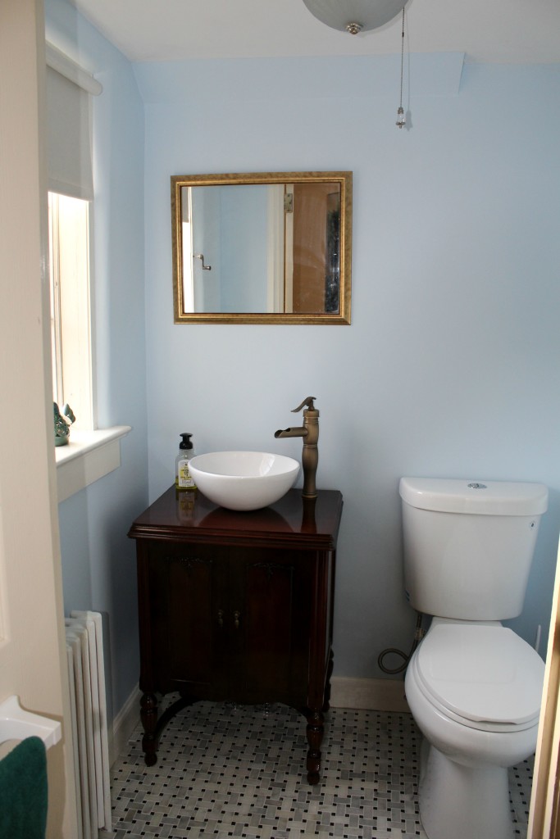
 The nice thing is that in a couple years when we do the renovation on the master bath – I know we can create whatever vanity we want to fit that space. It was really an easy project and I have to say might be my favorite one ever so far.
The nice thing is that in a couple years when we do the renovation on the master bath – I know we can create whatever vanity we want to fit that space. It was really an easy project and I have to say might be my favorite one ever so far. 




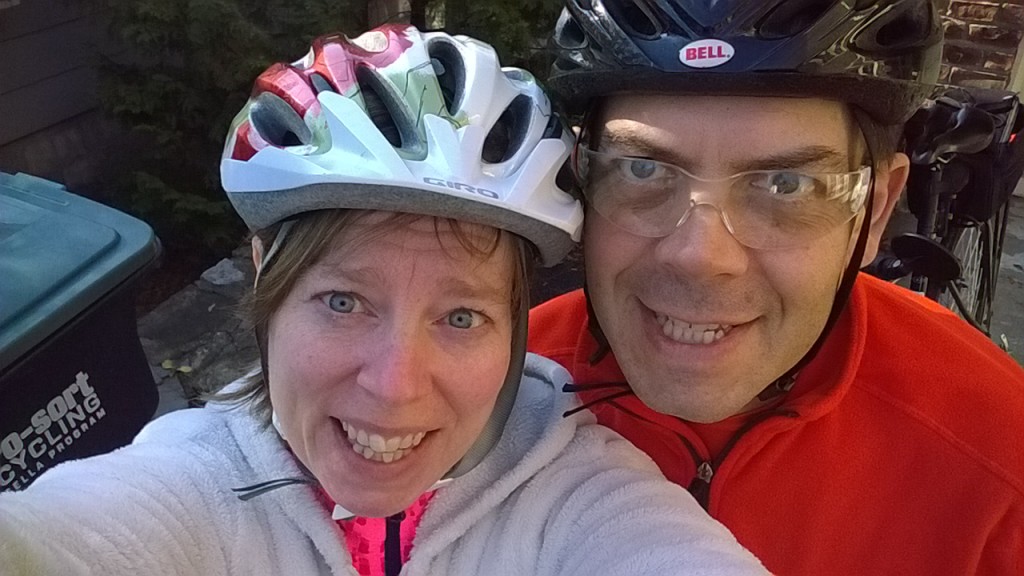



















 I still don’t like them, but they aren’t so bad now. Not to mention it helps that all the bulbs are replaced and functional now. On a side note, that picture above shows the nice natural light we get in this room.
I still don’t like them, but they aren’t so bad now. Not to mention it helps that all the bulbs are replaced and functional now. On a side note, that picture above shows the nice natural light we get in this room.





 John has spent time sealing up the room so that it is warmer and we haven’t replaced the doors. Then this weekend he took out the rug to lay cork flooring.
John has spent time sealing up the room so that it is warmer and we haven’t replaced the doors. Then this weekend he took out the rug to lay cork flooring.













